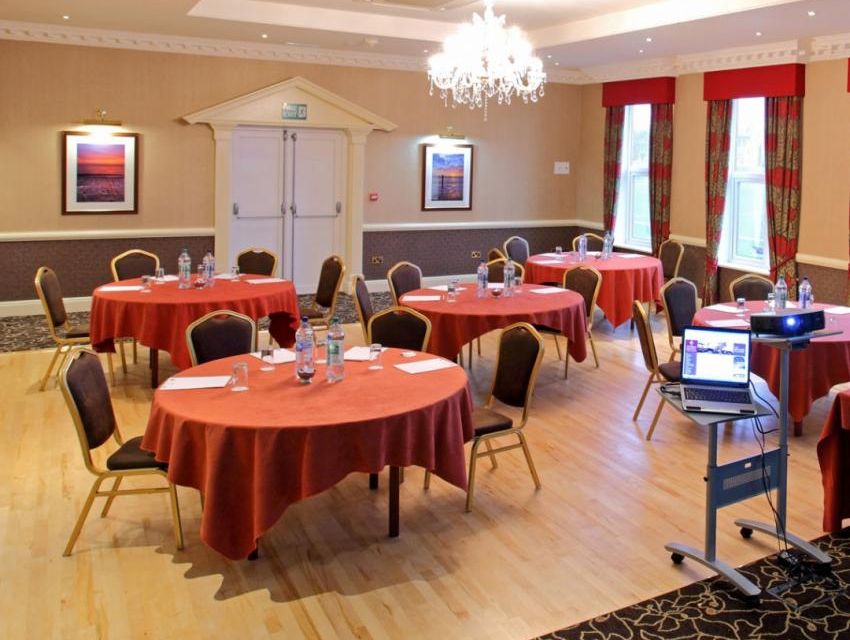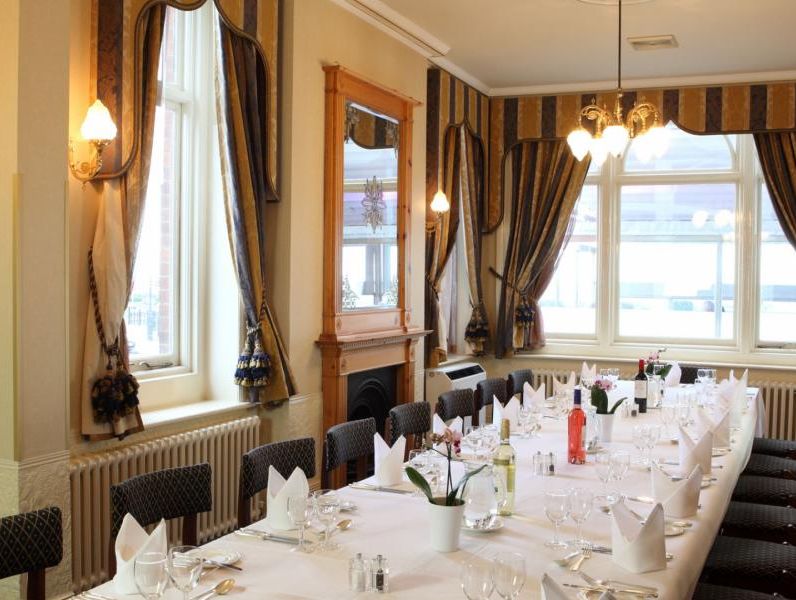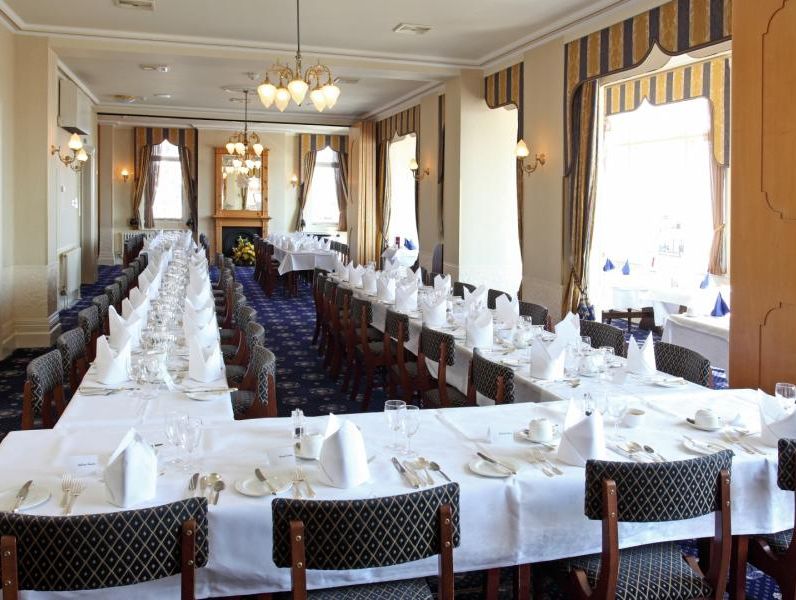Conference Venue in Norfolk
For small meetings of 8 people up to conferences for 150 delegates, we have the perfect venue for your event here in Great Yarmouth. We’re happy to accommodate your individual needs at our coastal conference venue in Norfolk – just get in touch. Please see below for the function rooms that are available. We can happily cater for all sorts of different types of business meetings here in Great Yarmouth, with a range of room layouts available and a delicious function menu.
We can also offer The Wellesley Room with its own entrance just off the car park. It's ideal as a meeting, conference or training room for those on a budget.
We offer:
Good quality, complimentary WiFi and hardwired fibre internet access
Data Projector, large screens, pads & pencils
Use of a laptop, microphone or speakers
Telephone with conference call capacity
Photocopying, typing and secretarial services
Excellent catering throughout the day with mineral water and mints
Daily Delegate Rates & 24 hour Delegate Rates Available
Take a look at our conference floor plan.
Sandown Suite
This large suite accommodates up to 130 people theatre style, or can be partitioned into two sound-proofed areas, each seating up to 70 delegates. Both areas have air-conditioning. There is a separate stepped entrance to the suite from the hotel's car park, and the suite has its own bar. This room suits classroom style meetings or press conferences particularly well.
The Sandown Suite is available in Theatre, Classroom or Horseshoe layout as well as Reception and Banqueting style.
Sandown Suite (63 x 28ft) | Up to 200 seats
Beatrice & Louise Rooms
The Beatrice and Louise Rooms are ideal for meetings or private dining for between 2 and up to around 20 guests. There is natural light with sea views, air-conditioning, WiFi and hard wired internet access. The rooms are suited to either a boardroom or theatre style layout and can be divided into two separate spaces by a folding partition wall.
Louise Room and Beatrice Room are available in Theatre, Classroom & Horseshoe layout as well as Reception and Banqueting style.
Beatrice Room and Louise Room (26 x 12ft) | Up to 30 seats
Victoria Suite
The Victoria Suite overlooks the sea. It is perfect for functions and receptions and offers extensive dining accommodation for conference delegates. The air-conditioned suite can seat up to 140 diners or can be divided into four smaller rooms for board meetings, private lunches or dinners.
The Victoria Suite is available for Reception and Banqueting.
Victoria Suite (62 x 25ft) | Up to 200 seats
Alice Room
The Alice Room is ideal for smaller meetings or interviews. This room connects directly to the Victoria Suite and the Beatrice and Louise rooms. It can be used as a 'quiet area' in conjunction with a larger function taking place in any of the other rooms.
The Alice Room also has direct access to The Terrace and is available in a Horseshoe layout.
Alice Room | Up to 8 seats





